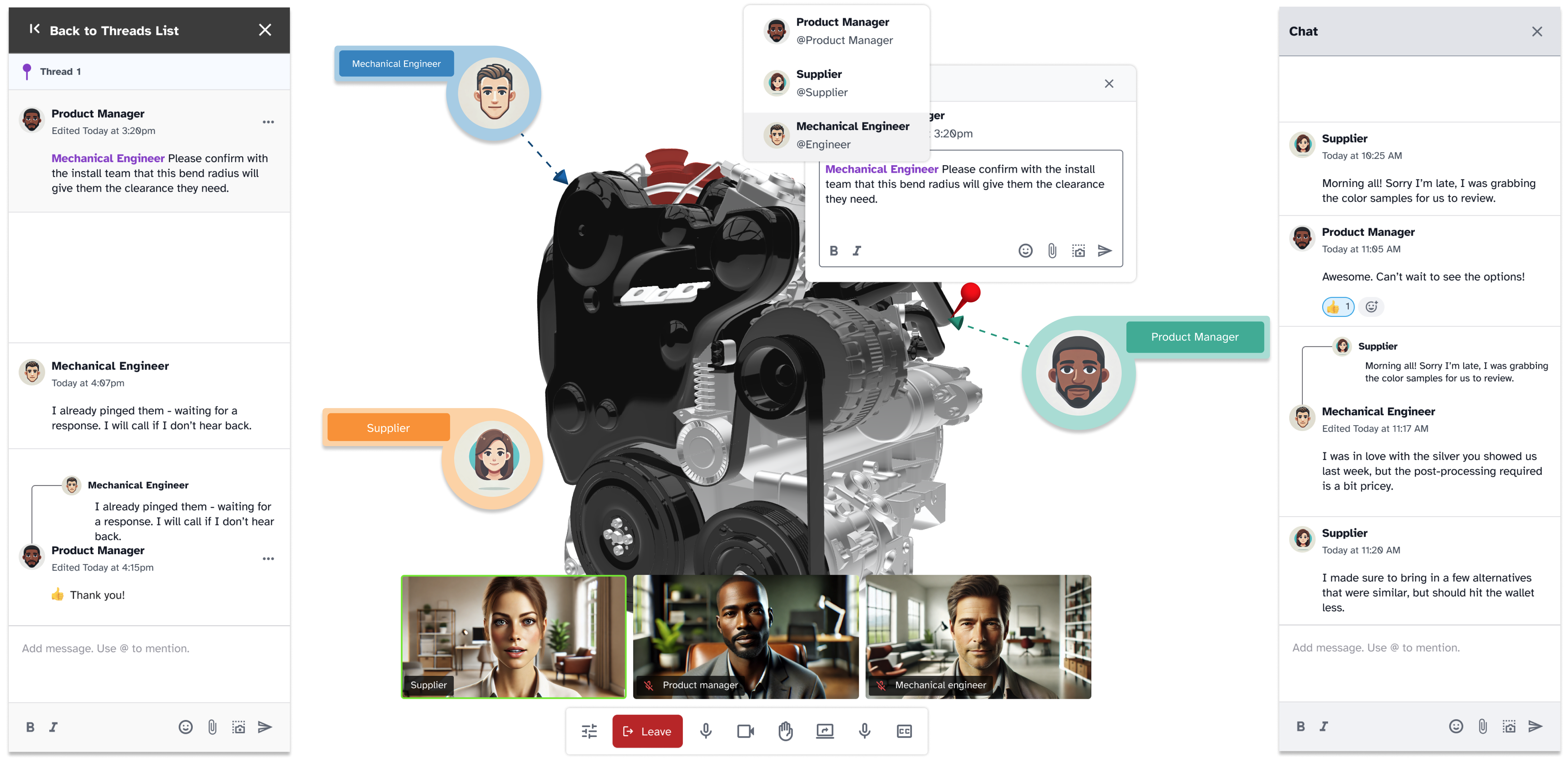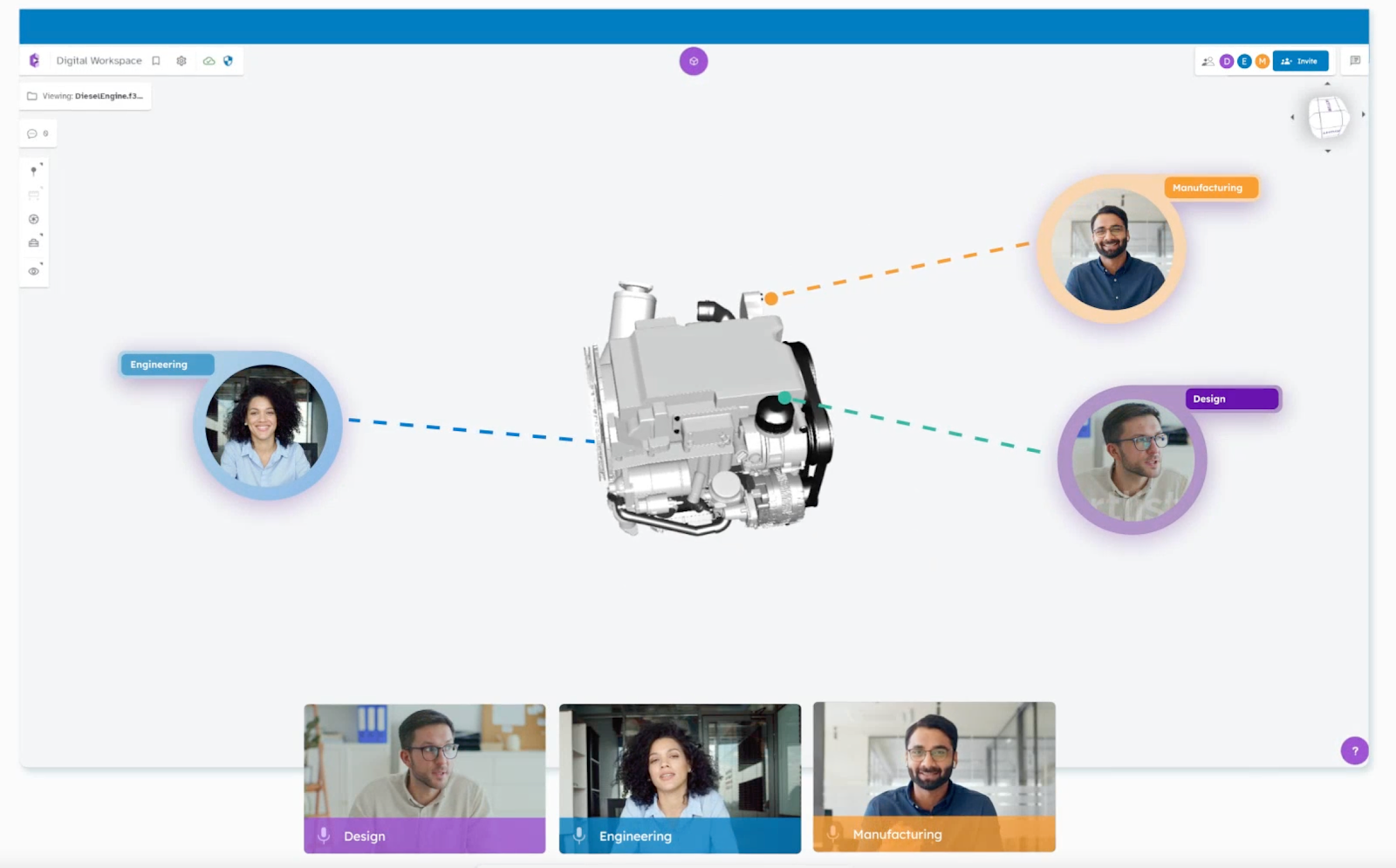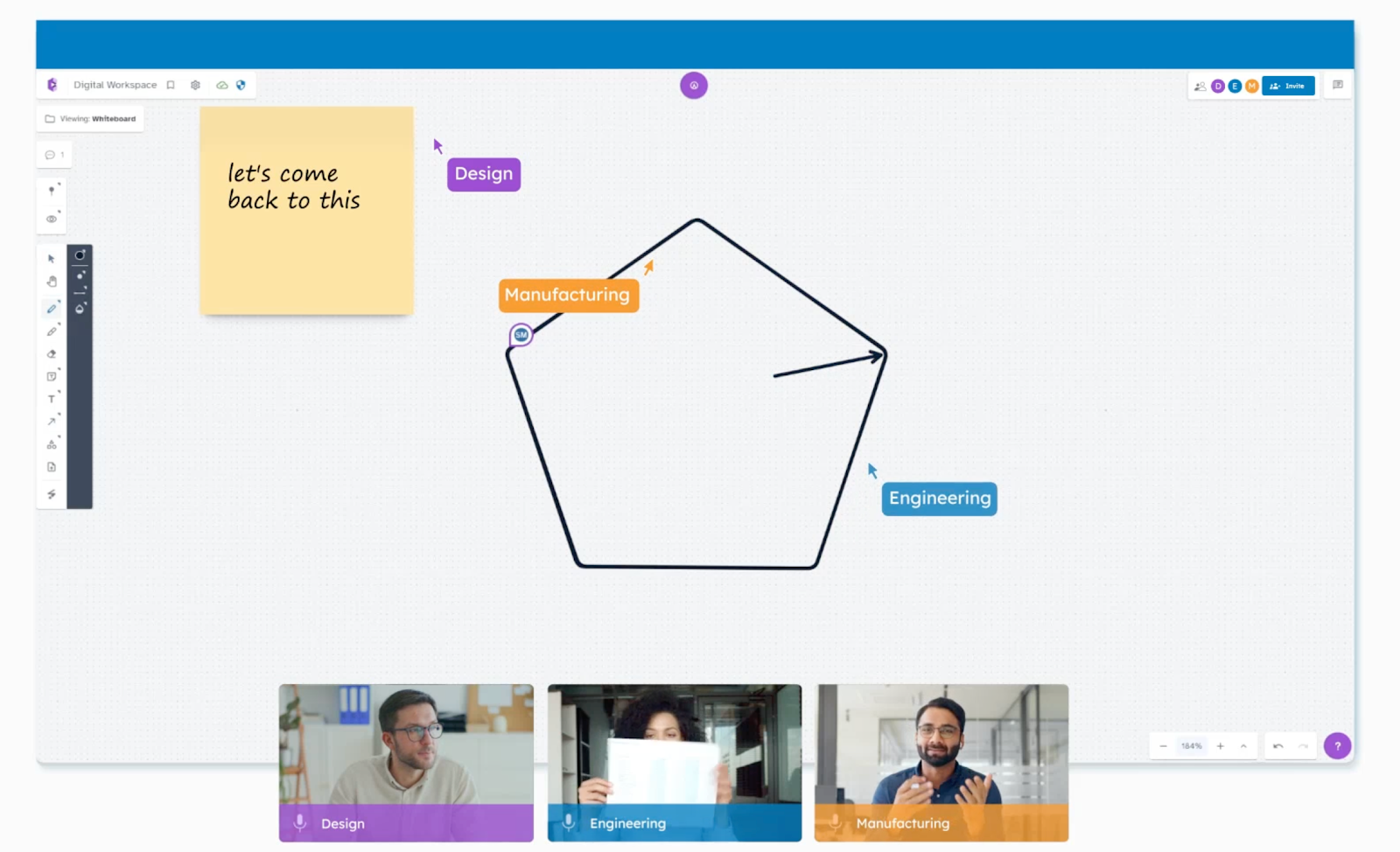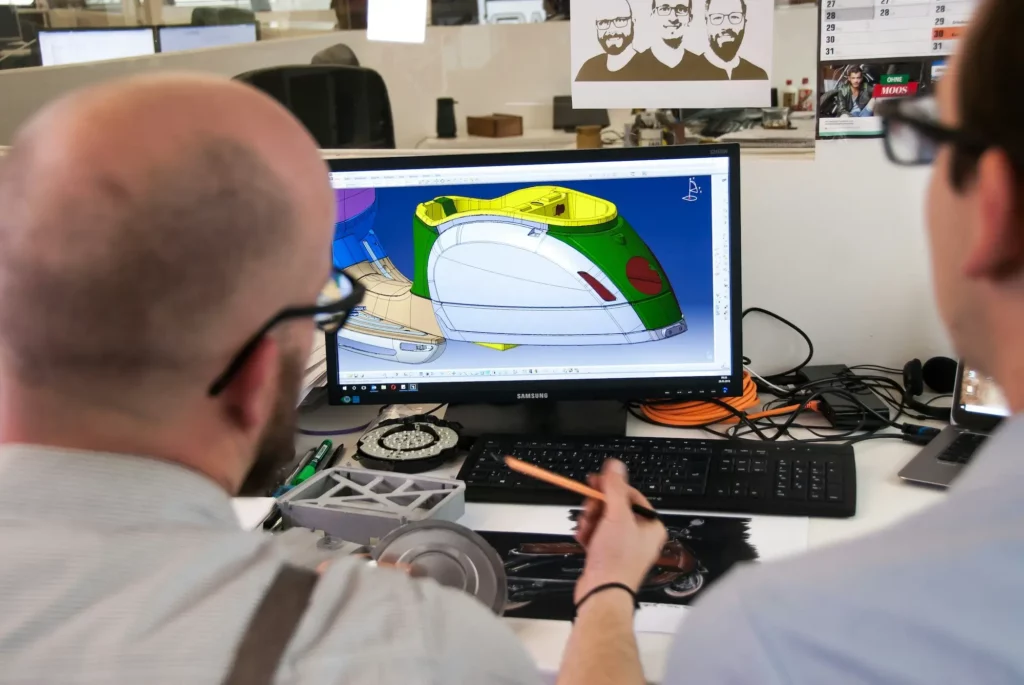If you’ve ever tried to open a design file and found that your software couldn’t read it, you’re not alone. Many teams spend hours dealing with file conversions, version mix-ups, or missing features when working across different CAD tools.
Even reviewing a simple drawing can turn into a long back-and-forth if the file is not easy to access. This is why it helps to understand CAD files. Knowing what they are, how they work, and why so many types exist can save time and reduce confusion.
In this article, we’ll explain the basics in a clear and simple way. You’ll learn the difference between native and neutral formats, what common file types are used for, and how to pick the right one for your needs.
What Is a CAD Data File?
A computer-aided design (CAD) data file is a digital file created using CAD applications. It holds all the design details of a part or product.
These files help engineers, designers, and product teams create models of physical objects before anything is built.
What makes a CAD data file useful is how much detail it contains. It stores precise data about shapes, measurements, and how parts fit together.
It also includes visual attributes like colors, materials, and surface textures. All of this information sits in a single file, making it easy to share and use across teams.
These files also hold validation properties. This means they can be checked for accuracy, which is important when moving from design to production.
CAD data files are key to making sure designs match what gets built in the real world. During engineering standups, these files help everyone stay on the same page by showing exactly how a part or product should look and function.
Does your team use different CAD files? No problem. CADchat connects it all.
What Are CAD File Formats?
CAD file formats are the types of files used to save and share designs made with CAD software. There are many different CAD file formats, each used for a specific purpose.
Some are better for editing, while others are used for sharing or viewing only during the design review process.
Some formats store data in text format, which makes them easier to read or edit with basic tools. Others are used for complex 2D and 3D models, where more detail is needed.
Teams often have a preferred format based on the tools and collaboration software they use. Choosing the right format helps with design, sharing, and even making physical prototypes later on.
Native Formats vs Neutral Formats
Native and neutral CAD file formats serve different needs depending on the workflow and the tools used.
Native CAD Formats
Native formats are made for specific CAD software. They keep full design data like history, features, and parametric info. These files work best in the software in which they were created. They are not always easy to open in different CAD programs without conversion.
Common native file types include:
- .dwg files – Used by AutoCAD, stores 2D and 3D data
- .sldprt files – SolidWorks part file with full parametric design
- .ipt files – Autodesk Inventor part file
- .prt / .asm files – Found in PTC Creo or Siemens NX for parts and assemblies
Native formats are ideal when using the same tool from start to finish.
Neutral CAD Formats
Neutral formats are made for sharing files across most CAD software. They hold 3D geometry and basic design data but skip parametric features and history.
These formats work with most CAD software packages and are useful for cross-team or vendor work.
Common neutral file types include:
- .step (.stp) files – Widely used for 3D models and assemblies, keep solid geometry
- .igs (.iges) files – Older format for 3D surface data
- .dxf files – Text-based format for 2D drawings, easy to share
- .stl files– Mesh format for 3D printing, stores surface triangles only
Neutral formats are helpful when working across various CAD platforms or with teams using existing software packages.
Collaborate across any CAD file format without conversions. Get started with CADchat.
Explaining the Difference Between 2D and 3D File Formats
Knowing how 2D and 3D file formats work lets you plan better, share files more easily, and avoid delays.
Let’s look at what separates 2D from 3D CAD files, what file types they have, and scenarios where they are used.
2D CAD File Formats
2D CAD file formats store flat drawings with no depth. These drawings show lines, shapes, and curves that make up simple designs or plans.
They’re often used in drafting, floor plans, and computer-aided engineering tasks that don’t need full 3D models. Most 2D formats focus on outlines and surface geometry, which is enough for many technical drawings.
Some formats, like DXF, use a text format that makes it easy to share files across different programs.
Others, like DWG, are more compact and store extra details in a binary format. You’ll also find formats like DGN and PDF used for drawings in civil projects or for sharing view-only plans.
2D CAD files are still a key part of design work. They’re simple, fast to load, and supported by most CAD tools. Here are some cases where 2D files are preferred:
- Building layouts – Used to draft detailed floor plans for residential, commercial, or industrial spaces.
- Electrical design – Helps create clear wiring diagrams for lighting, power, and circuit planning.
- Mechanical parts – Used to lay out parts that will be cut, drilled, or machined.
- Client communication – Makes it easy to share clear, readable drawing sets with clients or contractors.
- CNC machining – Used to export toolpaths that guide CNC machines during manufacturing.
- Technical documentation – Supports the creation of drawings for manuals, reports, and assembly guides.
3D CAD File Formats
3D CAD file formats store full three-dimensional designs. These are used in mechanical CAD, product development, and detailed engineering work. They help teams share full models, build assemblies, and prepare designs for production or testing.
They hold solid models, assemblies, and product model data that show how parts fit and move together. Some formats also support direct modeling, where changes can be made without relying on design history.
A few examples include .sldprt for SolidWorks parts, .ipt for Inventor, and .catpart for CATIA. These formats are common in many industries.
There are also kernel formats like Parasolid format (.x_t, .x_b) and ACIS (.sat). These store the core product model data used by many CAD tools to handle shapes and surfaces. They’re often used behind the scenes for tasks like simulation and editing.
Here are some common ways teams use 3D CAD files to support design, development, and manufacturing workflows:
- Prototyping – Helps prepare models for 3D printing or other rapid prototyping methods.
- Simulation and testing – Allows engineers to run stress, motion, or thermal analysis on digital models.
- Assembly planning – Helps visualize how multiple parts fit and move together in a final product.
- Manufacturing – Used to generate precise models for computer-aided manufacturing tools like CNC or injection molding.
- Technical presentations – Makes it easier to show a full model during design reviews or client demos.
- Augmented and virtual reality – Provides detailed models that can be used in AR and VR applications for training or visualization.
CADchat is file-agnostic. Review designs with any team, in any format. Contact us for more info.
Why Are There So Many CAD File Formats?
The CAD industry includes many tools built for different jobs. Some focus on product design, others on architecture, and some on computer-aided manufacturing.
Each tool has its own way of storing data. This is why so many file types exist. Every software saves design info in the format that works best for its system and features.
Different Software, Different Needs
Each CAD tool uses its own format to store full model details like design history, materials, or assembly steps.
Native formats work well inside one system but may not open in another. This is why neutral formats were created. They help designers share work between tools.
File Types for Sharing
To solve sharing problems with CAD files, neutral formats like STEP and DXF were introduced. For example, IGES stands for Initial Graphics Exchange Specification.
It was one of the first ways to share CAD files between different programs. These formats help teams work together even if they use different software.
File Types for New Tech
CAD files are now used on more devices, including tablets and phones. This led to lightweight file types made for viewing on a mobile device.
These do not have full design data but are easier to load and view when working away from the office.
Managing All That Data
With so many formats, data management becomes important. Teams need ways to track changes, store different versions, and stay organized.
Picking the right file format helps with this and keeps the design process running smoothly.
Try CADchat for Smoother Collaboration Across CAD Tools

CADchat is made for teams that use different CAD software but still need to work together easily.
It supports all major CAD file formats, so engineers, designers, and product teams can work without worrying about file compatibility. You can bring together people from different departments and tools into one shared space.
CADchat helps teams stay aligned during every step of the project. It’s especially helpful when files come from multiple tools or when teams are spread across different locations.
Built for Product Teams
CADchat supports engineers, manufacturers, designers, and non-technical users. It creates one clear place to view and discuss CAD files together. This reduces confusion, speeds up reviews, and helps teams make smart decisions faster.

No File Conversions Needed
One of the biggest slowdowns in design work is converting files to fit a specific program. CADchat removes that step.
You can upload native files from SolidWorks, CATIA, Creo, and other systems. The file opens directly in CADchat with no changes needed.
Supports the Engineering Design Review Process
File reviews are a big part of the engineering design review process. CADchat keeps one master version of the file in the cloud.
Everyone can see changes, comment, and follow updates in real time. You don’t have to send files back and forth or worry about someone using an old version.

Helps When Collaborating With Suppliers
Working with outside partners can be tricky. Different companies often use different tools. When you’re collaborating with suppliers, CADchat removes software problems. They can open your files, view the model, and reply in the same space.
This saves time and avoids confusion. It also helps you build better working relationships with outside teams.

From 3D models to technical drawings, CADchat works with them all. Start with us today!
FAQs About CAD Files
What is a CAD file used for?
A CAD file is used to store detailed design information created using computer-aided design CAD software.
These files can hold 2D drawings or 3D CAD models of parts, buildings, or physical components used in modern manufacturing, product development, or construction.
CAD files support various manufacturing methods, from rapid prototyping to 3D printing.
What is the difference between a CAD file and a PDF file?
A CAD file holds geometric data, assembly structure, and design intent for editing and modeling within CAD programs, while a PDF file is a fixed document format meant for viewing and sharing.
CAD file formats like DWG, DXF, or STL are used inside CAD tools, but PDF files are mostly used with viewers like Adobe Reader to show drawings without editing capabilities.
How do I open a CAD file?
You can open a CAD file using specific CAD software packages that support the particular file format you have, like DWG, DXF, or STL.
Many CAD platforms and modeling software, such as Siemens NX or other popular CAD tools, handle common CAD file formats.
Some files also open in neutral CAD formats like IGES or STEP, using many CAD programs or CAM software.
Can a CAD file be a PDF?
Yes, a CAD file can be saved or exported as a PDF to share digital files without needing CAD software.
Most CAD systems and CAD software packages let you convert 2D CAD files or CAD drawings into PDF files so others can view the design without needing access to the original (CAD) computer-aided design data or particular CAD software.


